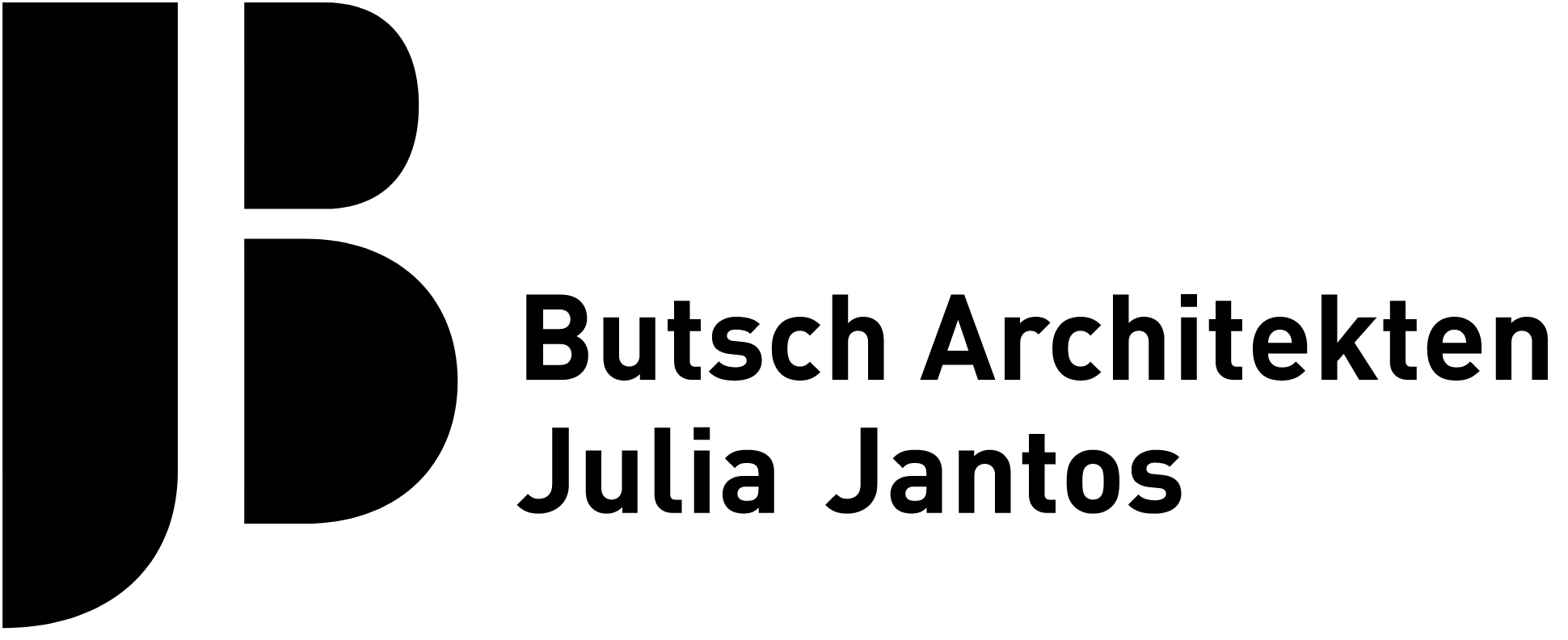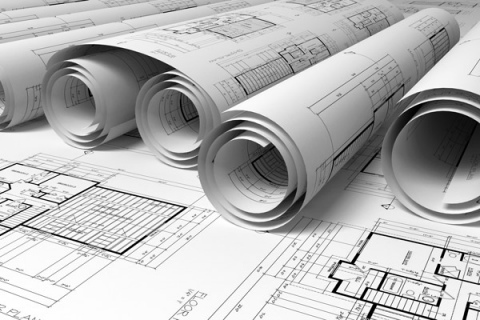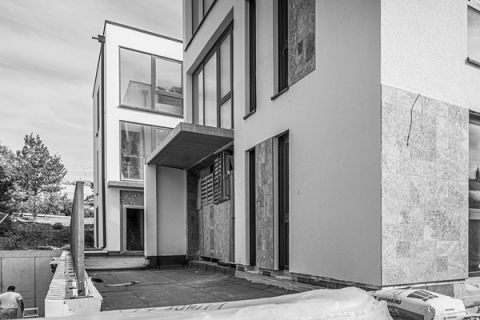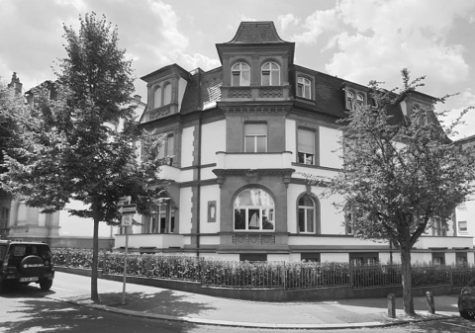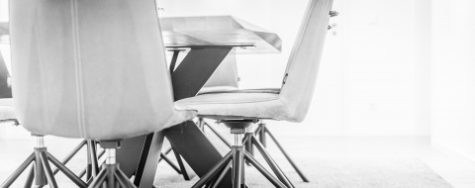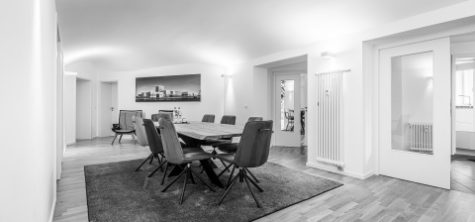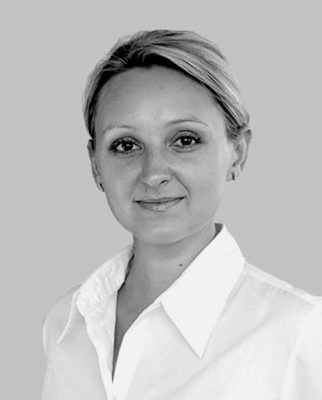Philosophy
Our mission is to align the wishes and needs of our clients with the location and the given framework conditions.
We design timeless architecture with functional simplicity and straightforwardness, tailored to the needs of the client and in subtle interaction with the existing environment; rooms with a bright, light-flooded atmosphere and a reduced aesthetic that focuses on the essentials.
Empathy and competence must go hand in hand. Architectural and structural possibilities, materials and their constructive composition must be harmonized with the needs of the future residents – the rhythm of the day, the local conditions, views and insights, the flow of light and orientation.
The result is buildings that give people and their individual needs and possibilities suitable space in which they feel at home and comfortable.
We are convinced that good concepts arise from a deep understanding that we develop in intensive discussions with our clients. We ask questions, think things through and look for the essentials. This is the foundation from which our ideas emerge.
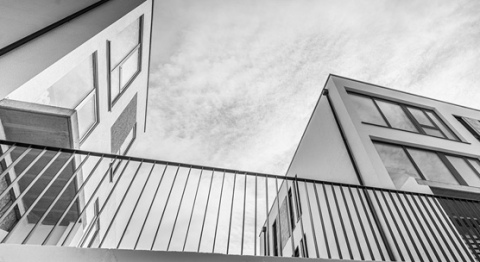
Portfolio
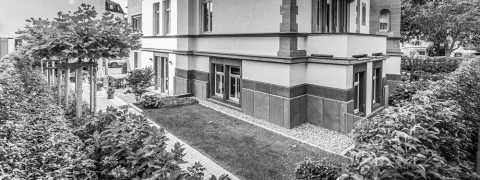
Office
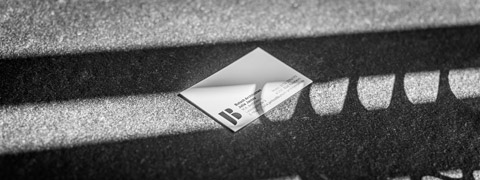
Contact
SERVICE
WE TAKE CARE OF THE WORK FOR YOU,
FROM CONSULTATION TO COMPLETION.
IDEATION, CONCEPTION, FEASIBILITY
- Client consultation
- Concept and feasibility studies
- Project development
PLANNING
- Preliminary design and draft planning
- Permit planning
- Execution and detail planning
- Invitation to tender
MONITORING & INSPECTION
- Local building supervision
- Accompanying control
PROJECTS
OVERVIEW OF UPCOMING PROJECTS.
Salinenstraße 25, BAD NAUHEIM-SCHWALHEIM
29 condominiums are being built here. 4 buildings, each with 6 or 11 apartments between 75 m² (2-room apartment) and 125 m² (4-room apartment) and 2 underground garages
Start of construction spring 2025
MFH Rittershausstrasse 10, Bad Nauheim
Dense development in the rear courtyard with 14 apartments between 55 m² (2-room apartment) and 84 m² (3-room apartment)
PORTFOLIO
OUR COMPLETED PROJECTS.
Single-family house in Neuenstadt am Kocher
5-family house in Neuenstadt am Kocher
2 city villas in Bad Nauheim
Rosie and Sam dog salon in Bad Nauheim - Interior design
Replanning floor plans multi-family house in Offenbach
IN DEN NUSSGÄRTEN 4 - 6, BAD NAUHEIM
Single family house - Bad Nauheim
OFFICE
OUR WORKSPACES
Our office offers individual advice and project planning from the initial idea to the completion of your building project.
We work on new buildings, conversions and extensions as well as renovations with passion and an affinity for detail.
With our professional qualifications as an architect (M.A.), as well as the additional services of energy consultant (BAFA), safety and health coordinator (SiGeKo) and fire protection officer, we provide you with our knowledge and expertise to implement your idea.
Through regular further training and a consistent network with regional and national tradesmen, we are happy to offer you a professional and economical service.
BUTSCH ARCHITEKTEN
STEP-BY-STEP
STUDY OF ARCHITECTURE
Konstanz
ARCHITECTURE INTERNSHIP
Gigon & Guyer Architekten, Zürich
STIPENDIUM
Huaxin Consulting, Hangzhou, China
ARCHITECT
Top-Bau GmbH, Villingen-Schwenningen
ARCHITECT
Werner Sobek, Stuttgart
HEAD OF THE BUILDING MANAGEMENT DEPARTMENT
Municipality Neuenstadt am Kocher
FOUNDING
Butsch Architekten
HEAD OF DEPARTMENT FOR BUILDING CONSTRUCTION
Municipality Rosbach vor der Höhe
MOVE INTO NEW OFFICE
Lessingstr. 3, Bad Nauheim
Butsch Architects
NEW
